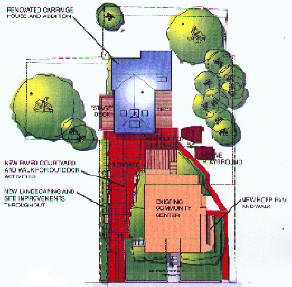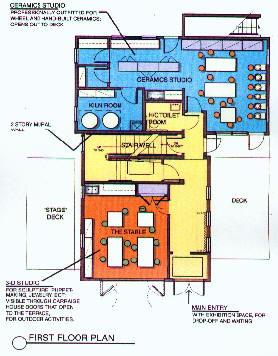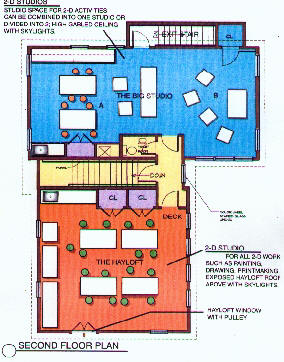|
The New Community Arts Center for the Visual Arts
|
||
 SITE PLANThe Renovated Carriage House To reach the carriage house, one follows and imaginative pathway off Sacramento Street, one that is enhanced by artistic landscaping and planting. Downstairs The Stable This studio is named for the original use of the building. It is the art center's front room, to be used for three dimensional media, including sculpture, carpentry, mask and puppet making. This space is located on the first floor and its large carriage house doors will allow the work space to spill out on to the entry terrace.
The Ceramic Studio This studio is a fully functional clay studio, with a separate kiln room that will house two kilns and a separate glaze area. It is professionally outfitted with a pug mill that will recycle clay, a slag roller for handbuilding pieces, and wheels for throwing clay.
The Stage Outside, adjacent to the stable, is a stepped deck to bring the artists outside in good weather. It will also be used by the Outback Summer Program for summer drama events. Upstairs
The Hayloft The sky lit hayloft is the primary studio for painting, drawing and other two dimensional media. It has northern exposed light from the windows and sky lights, which will provide an attractive, functional space. The Big Studio This studio is also full of light. It is a multi-purpose function space to house printmaking and other group studio work. This studio can be used as one large room, or two smaller studios. The exposed peaked roof line encloses a lofty space with extensive northern light from windows and sky lights.
|

